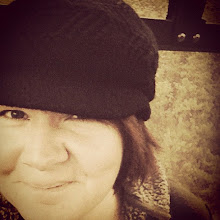

So, this is the back of our house at the moment - but this time next year, it will have a walkout basement (basically they dig into the ground and make it so you can walk outside from the basement/ cellar and can have windows etc in the basement.....on the middle level (currently the ground floor, there will be a kitchen and a sunroom stretching the whole length of the HOUSE (ie not the garage as well) and there will be a deck off of the sunroom that is attached to a wrap around porch that will go right alongside the house and link up with our front porch....
The new roof of the kitchen/ sunroom will be cedar shingles like the rest of the house.
And then the year after (or maybe two years after - we may need a break from reno's) we will be building above the garage - the master bedroom, master bath and closet will be built above the garage with a small deck coming off of the bedroom.
I hope that makes sense....it was kind of exciting taking a walk around the back of our house today and envisioning what it will look like when its finished...
We just have to get through all the chaos and mess for 8 months first :(








